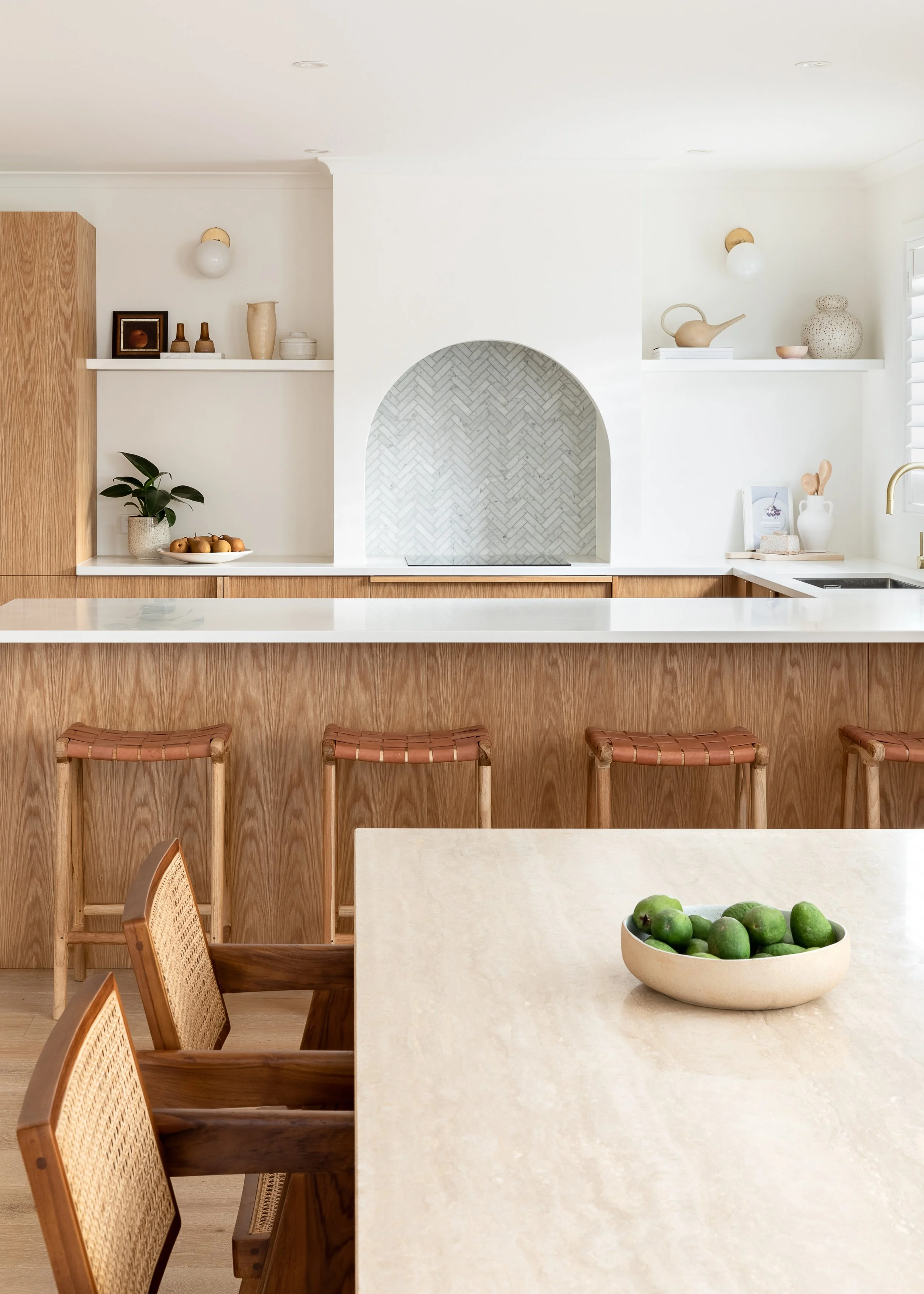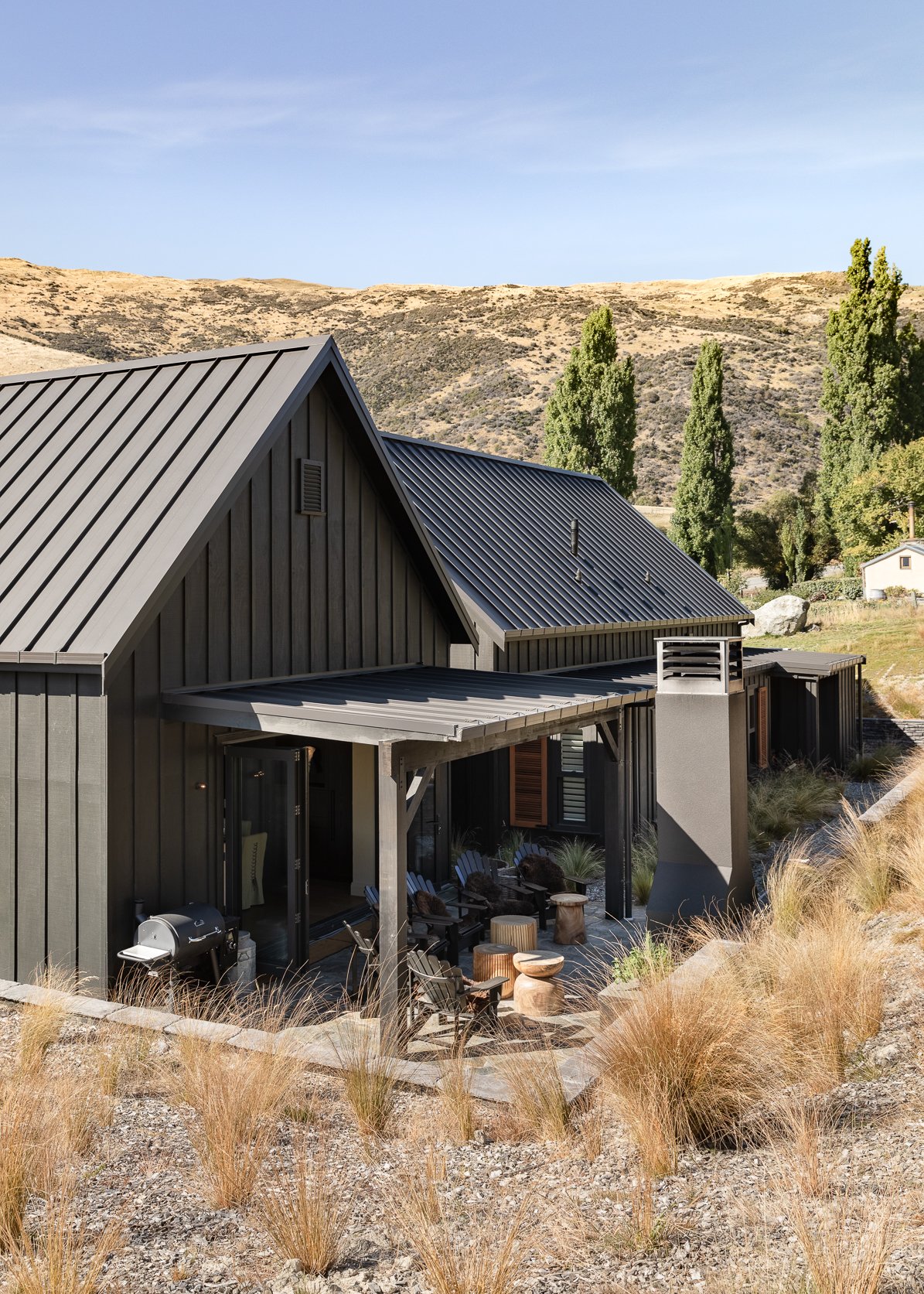
TWO BARNS
CARDRONA
–
ARCHITECTURAL FEATURE
Affectionately known for it’s twin barns set perpendicular to one another, the Two Barns was designed by Space Studio as a luxury retreat and located in the historic Cardrona Valley.
Nestled into the gentle slope and across from the river at the base of the valley, the barns are situated to take in the dramatic landscape and draw on the valley’s rich gold mining history for inspiration. Each barn has a purpose with the living quarters featuring a double height open ceiling and dramatic central window at one end with a courtyard at the other. In contrast, the second barn is divided into two stories, with ample accommodation, bathrooms, drying room, media room and garage.
The lean-to structure which connects the two barns uses Clutha stone and schist in the entrance and is juxtaposed with wide oak floorboards, tile and board and batten wall linings throughout the space. Generous, cosy furnishings and soft lighting create a feeling of warmth and comfort in the expansive open-plan space.
–
cardrona valley
otago
NEW ZEALAND

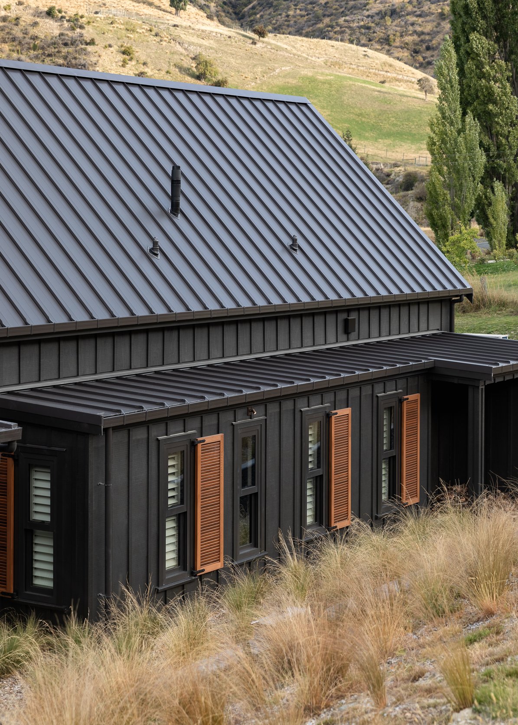
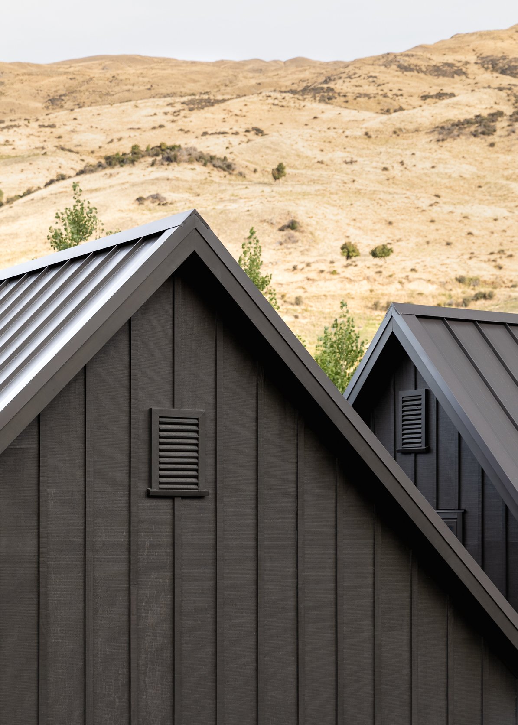
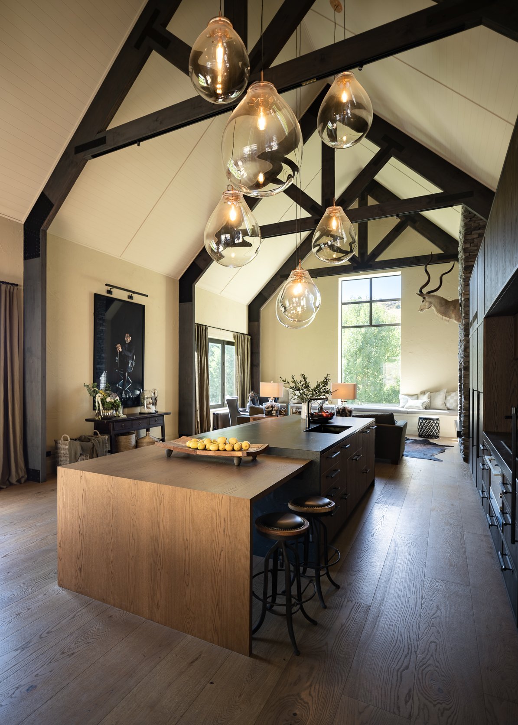
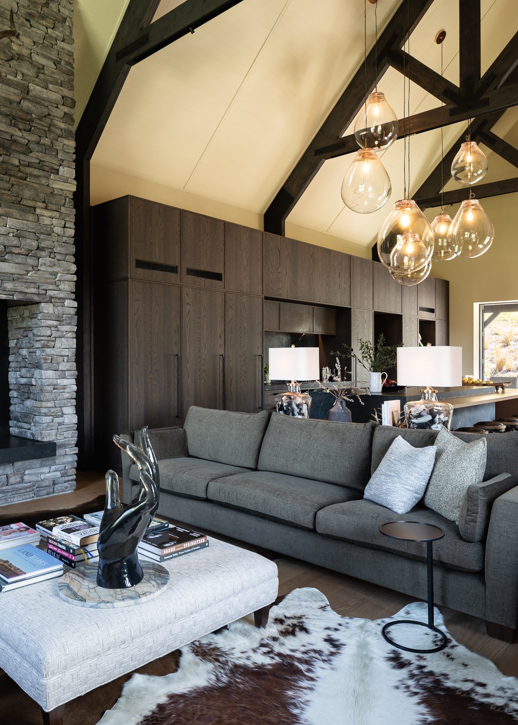
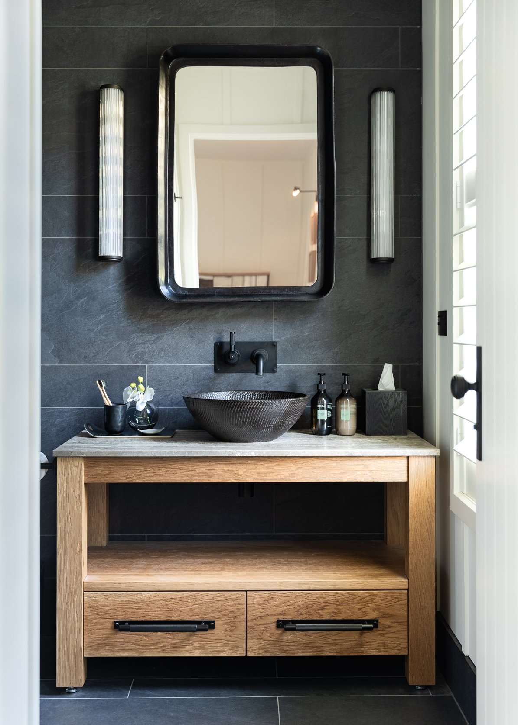
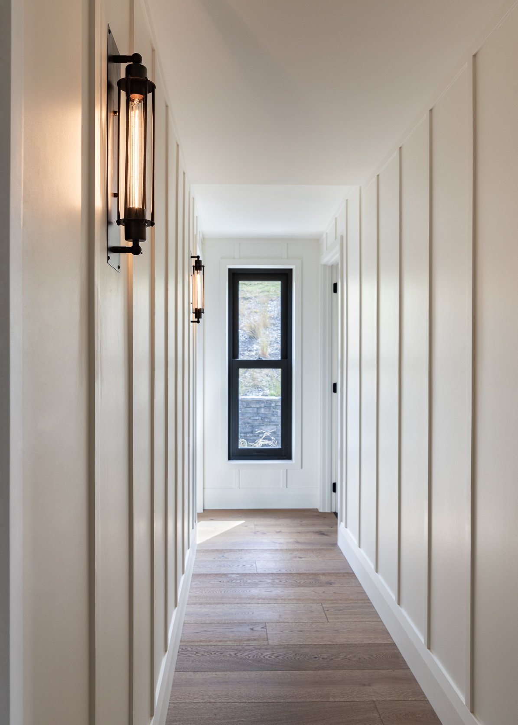
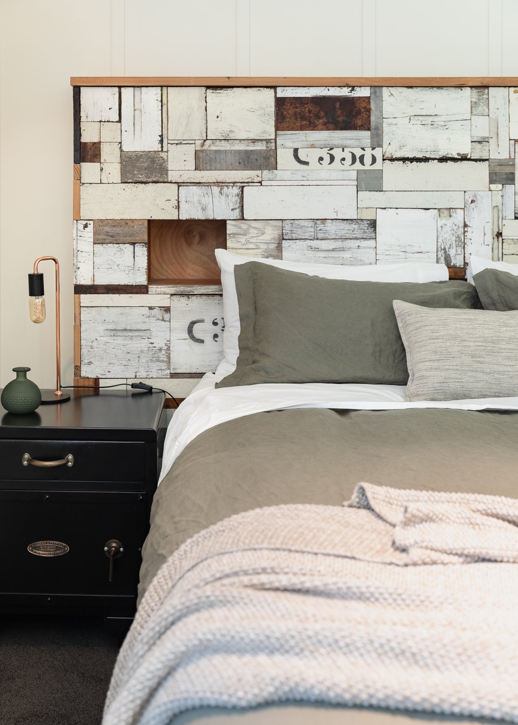
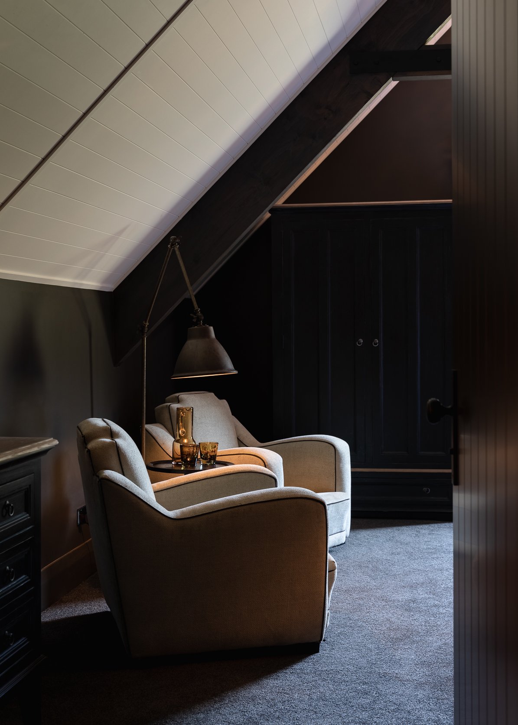
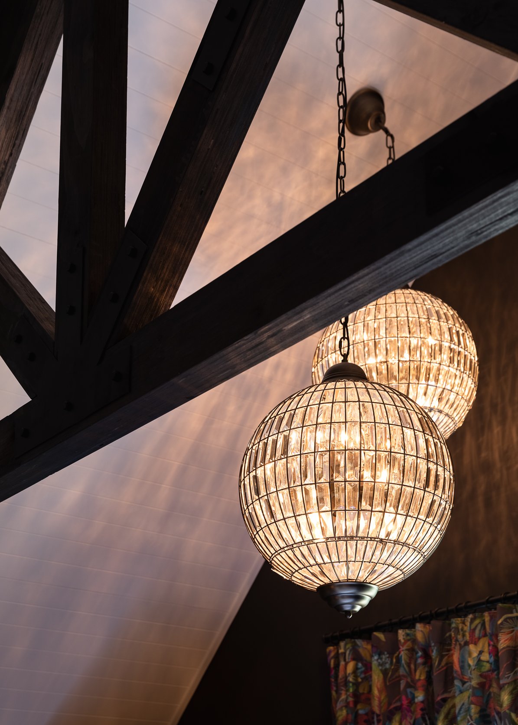
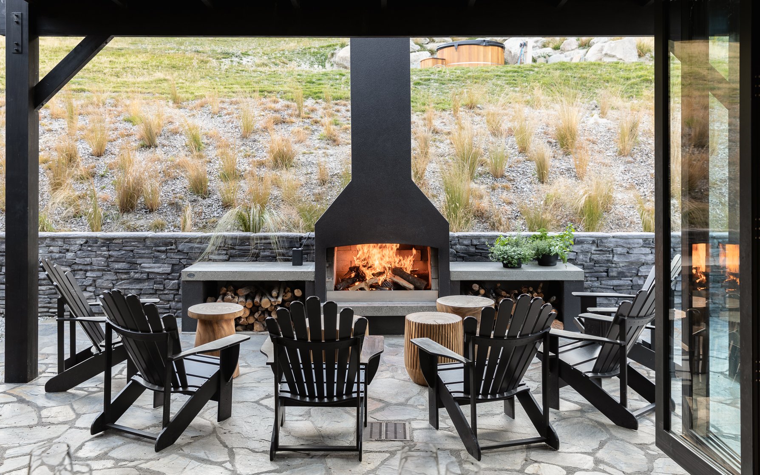
ISTHMUS HOUSE
–
EDITORIAL FEATURE
The home of Interior Designer, Rachel Barthow (One Something Studio) featured in the August / September 2022 issue of Homestyle Magazine. With a design philosophy centred around interior environments providing mental nourishment and enhancing wellness, Rachel’s own five bedroom home which she shares with her two small children and husband, Matt has become her own Auckland city oasis.
“I believe design has huge potential to enrich our daily lives and enhance our mental health… I ask myself how each room I create helps to meet its occupants’ needs and achieve a sense of fulfilment - mind, body and soul, essentially.” - Rachel Barthow
Read more at HOMESTYLE
–
mt wellington
auckland
NEW ZEALAND
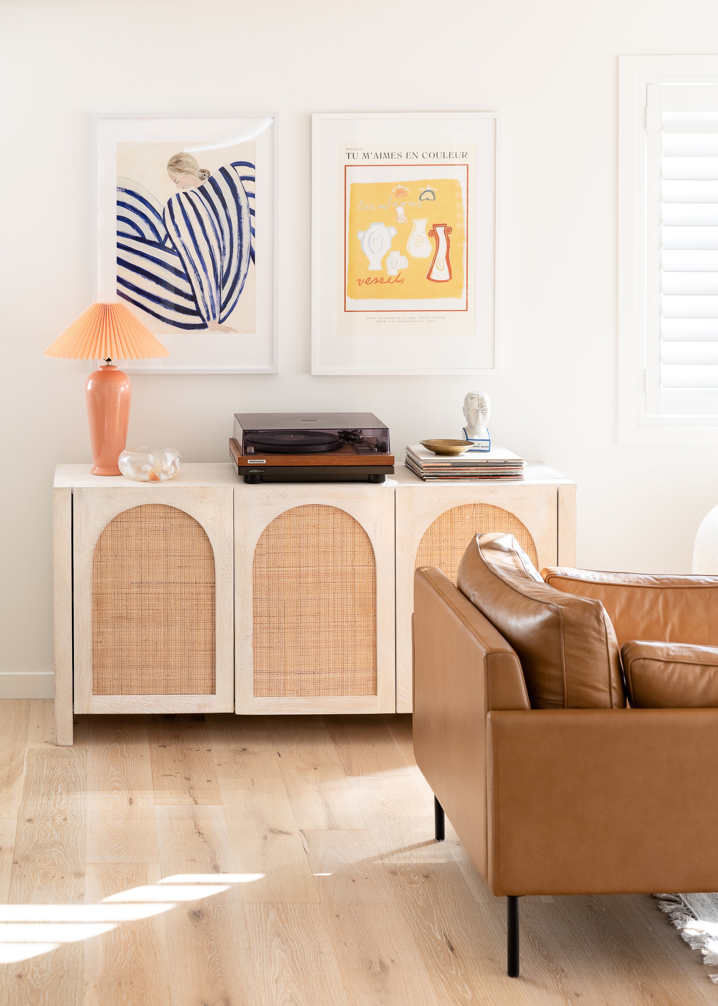


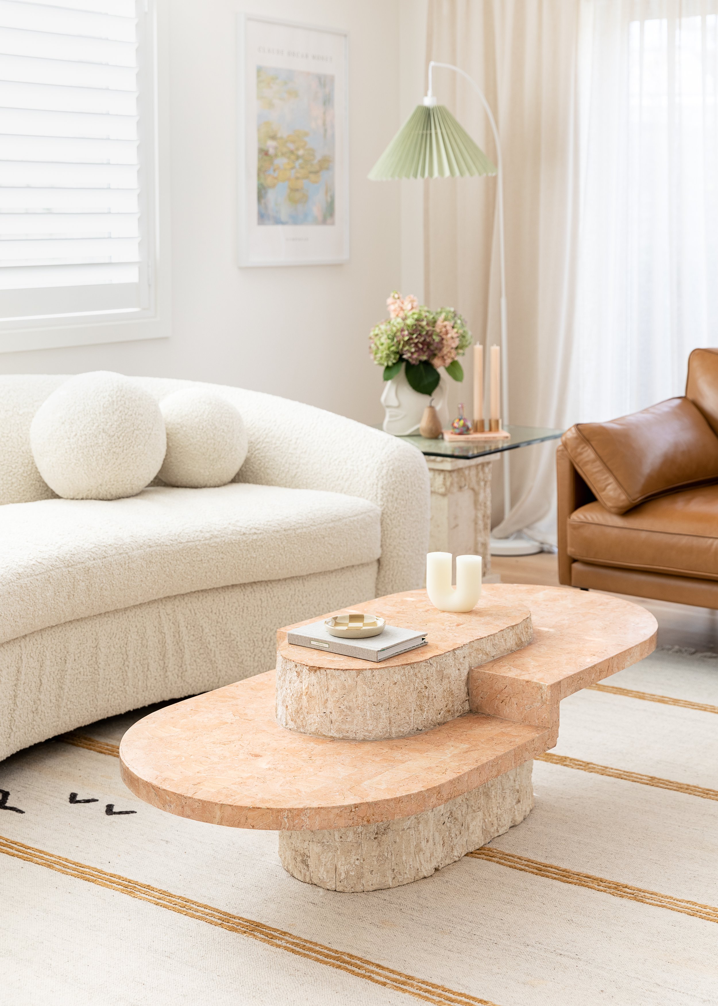
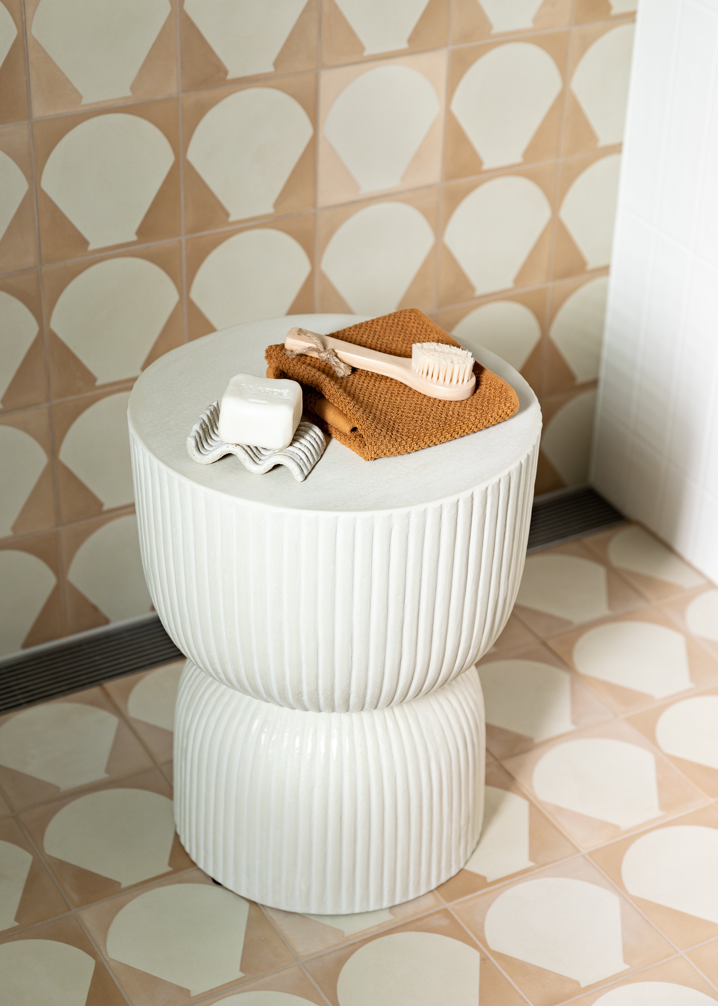
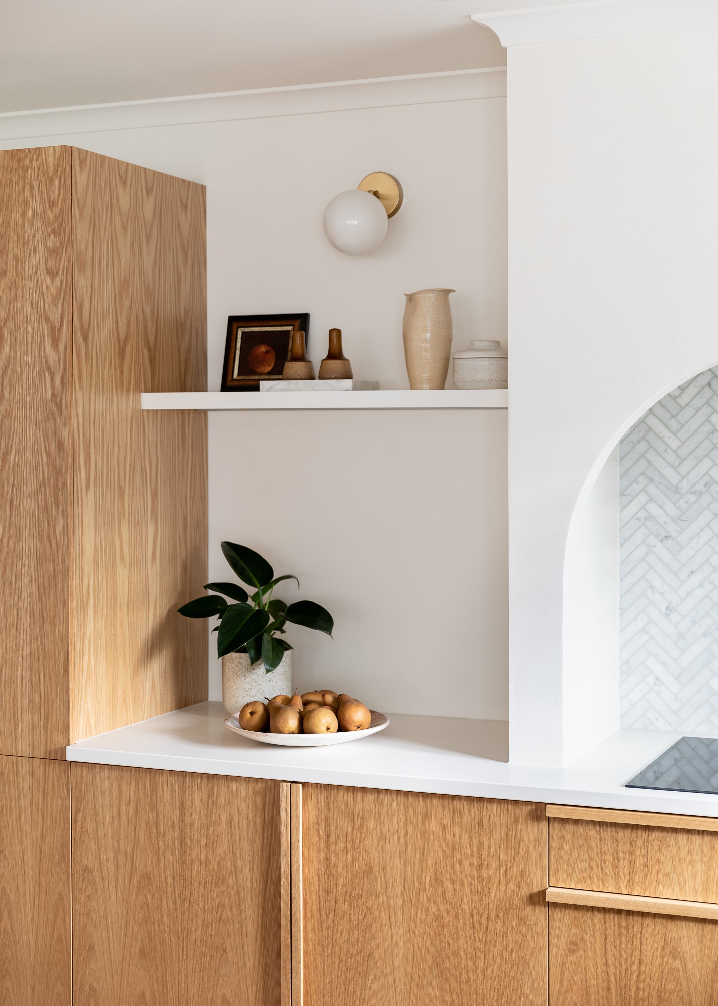



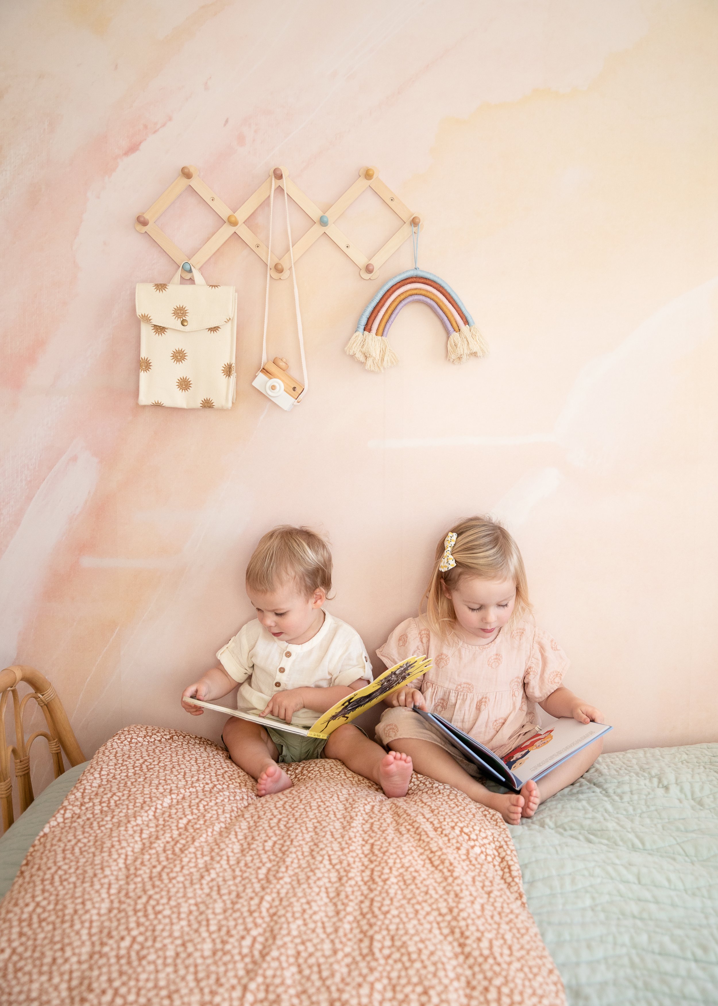
ROWSON KITCHENS
SHOWROOM
–
INTERIOR FEATURE
Having the freedom to experiment encouraged Annika Rowson of Rowson Kitchens to take a daring approach with their new showroom kitchen in New Plymouth. The brief was to test materiality while showcasing the couple’s bold, yet gentle and elegant style.
Read more on our S:W Journal
–
new plymouth
NEW ZEALAND


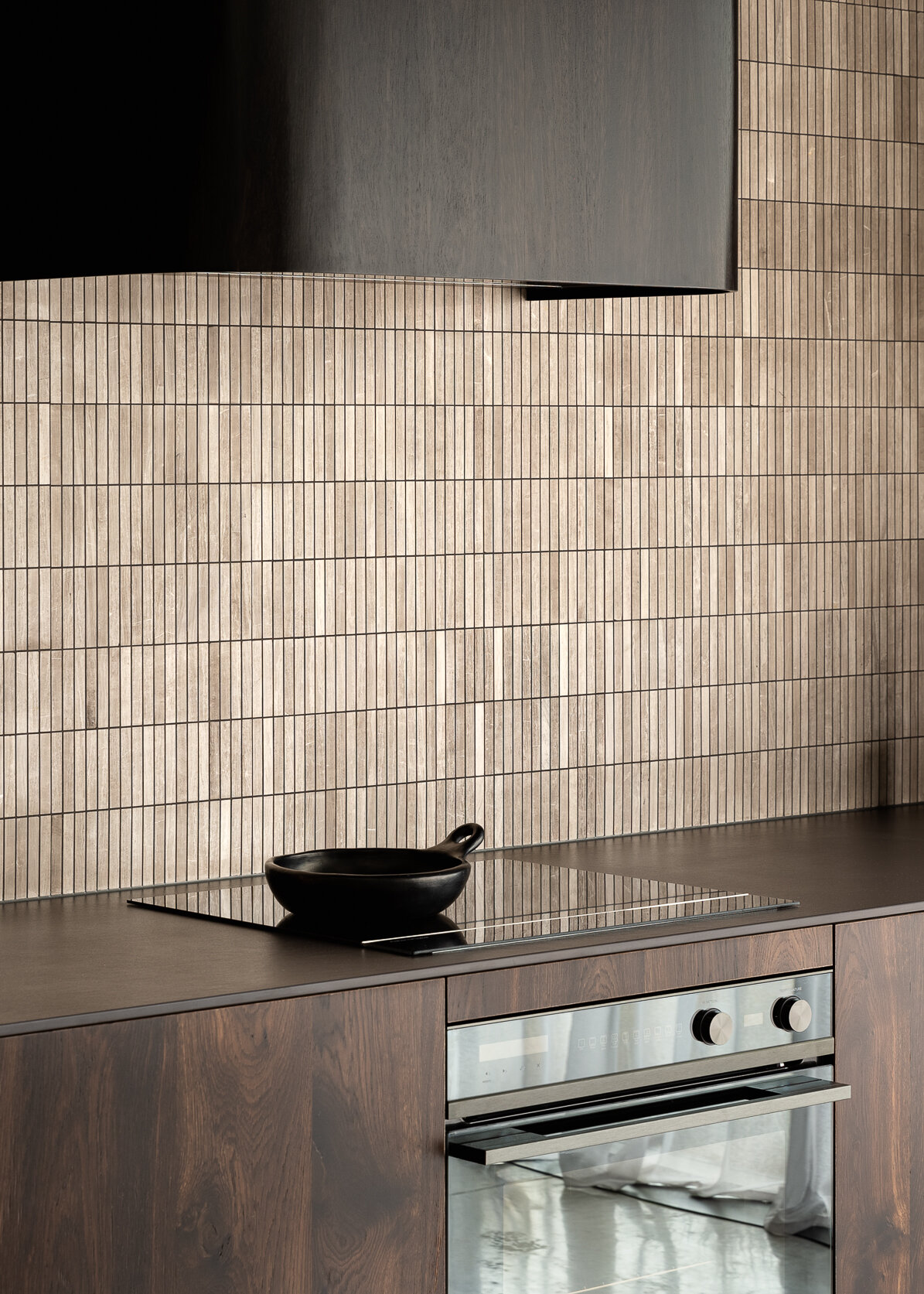
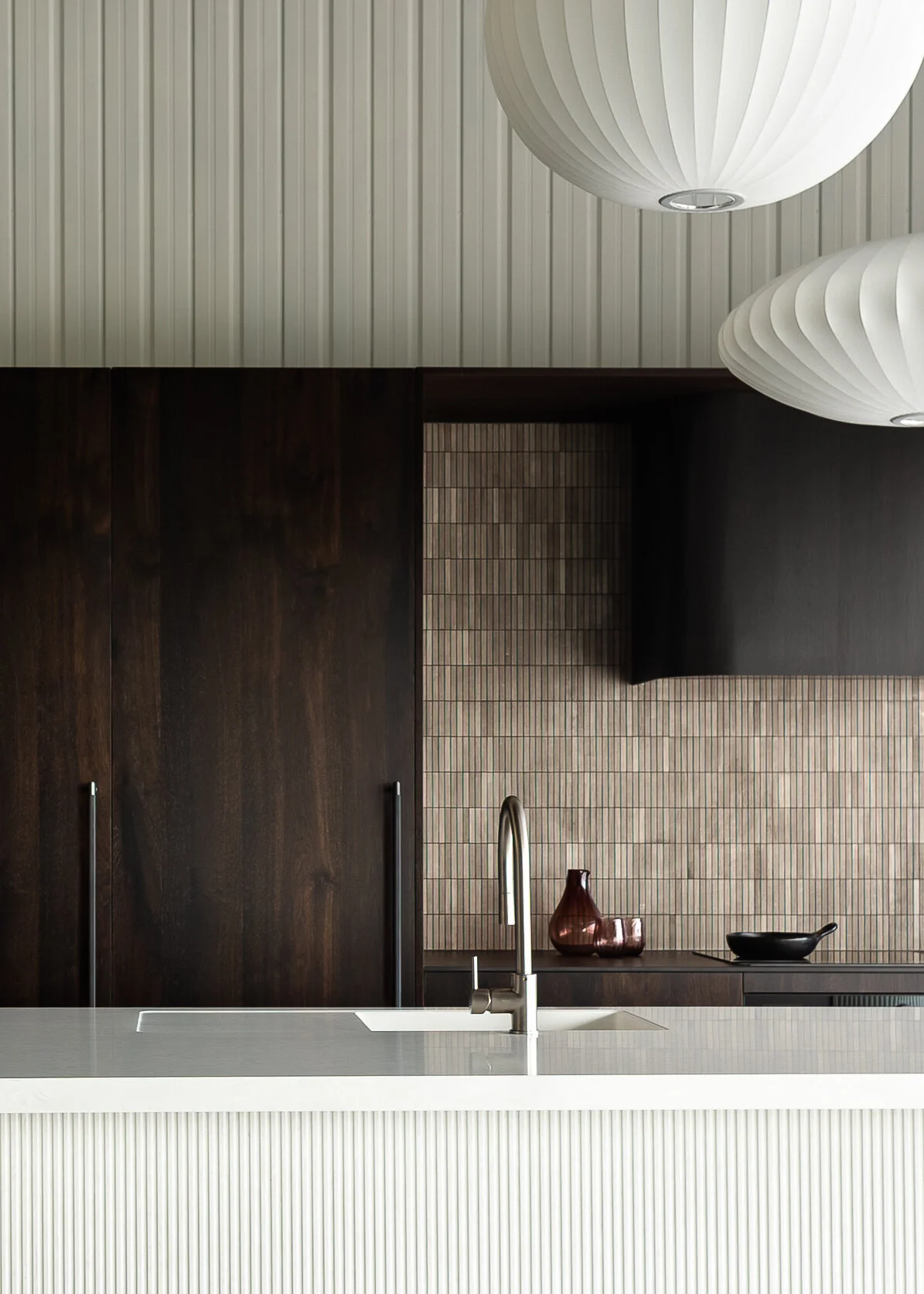


CROYDON
ROAD
–
ARCHITECTURAL FEATURE
A villa extension for a busy family of five by Alex McLeod and Tomi Williams of AT. Space with colour and texture at the heart. Spaces include an open plan kitchen / dining / living area, with scullery and laundry; powder room, main bathroom, ensuite and Master bedroom.
Styled by TOMI WILLIAMS
–
mt eden,
auckland
NEW ZEALAND

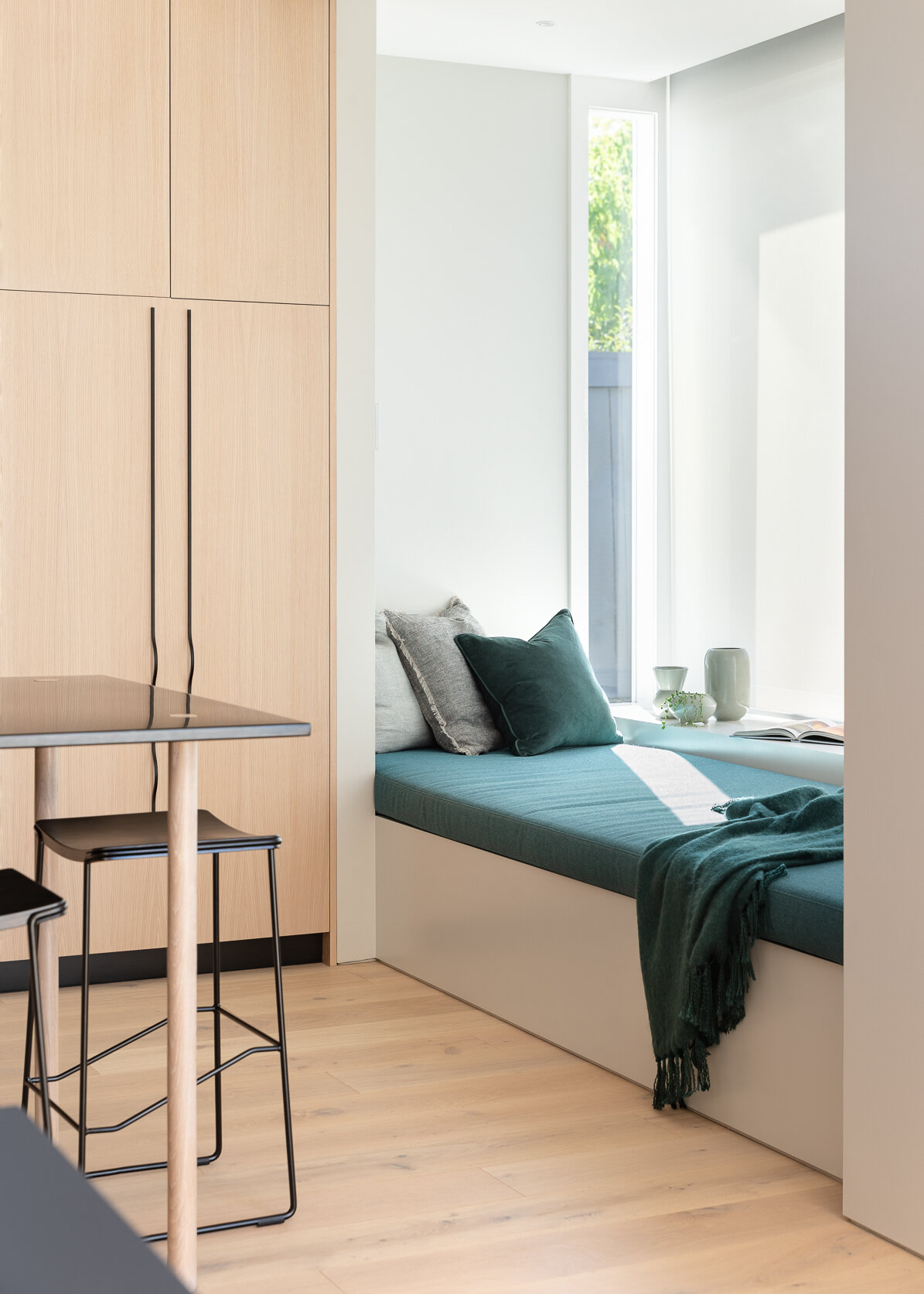

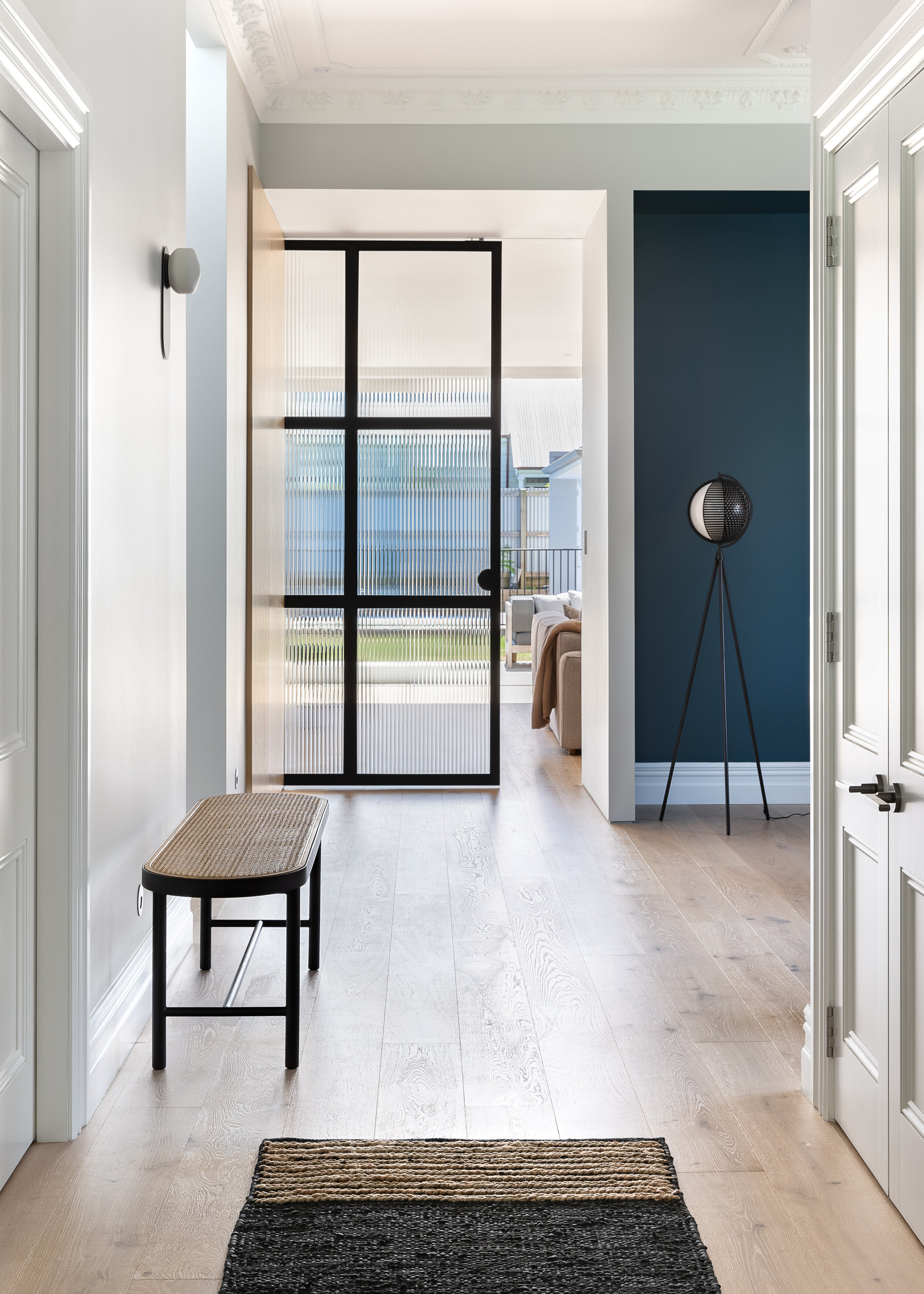


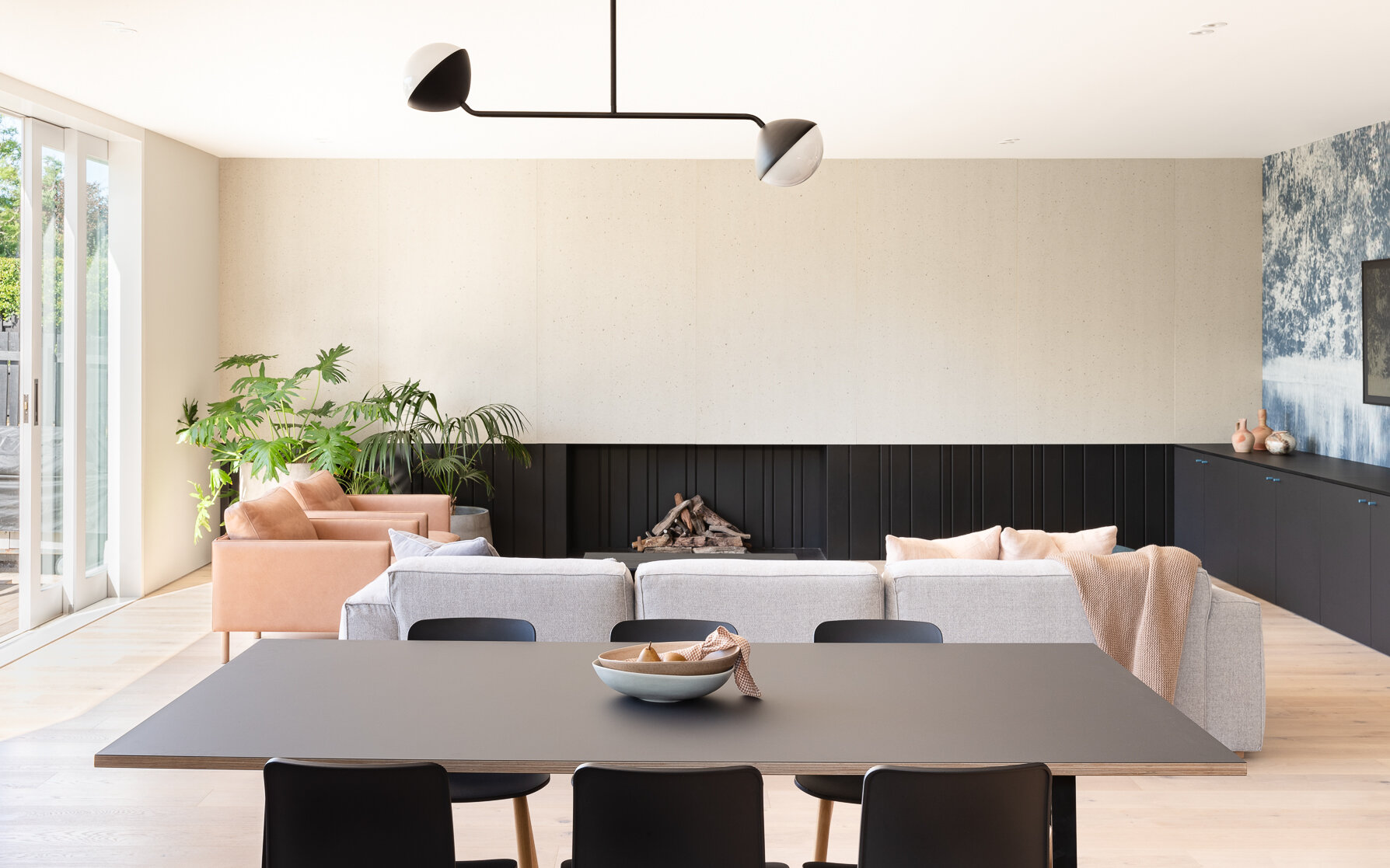

REMUERA
RESIDENCE
–
SPATIAL FEATURE
A large Auckland city villa that was modernised through major renovations. Amy de Court of de Court Design used a layered monochromatic palette in her approach to the kitchen & scullery, laundry and three bathrooms for a timeless yet modern family home.
–
auckland city
NEW ZEALAND



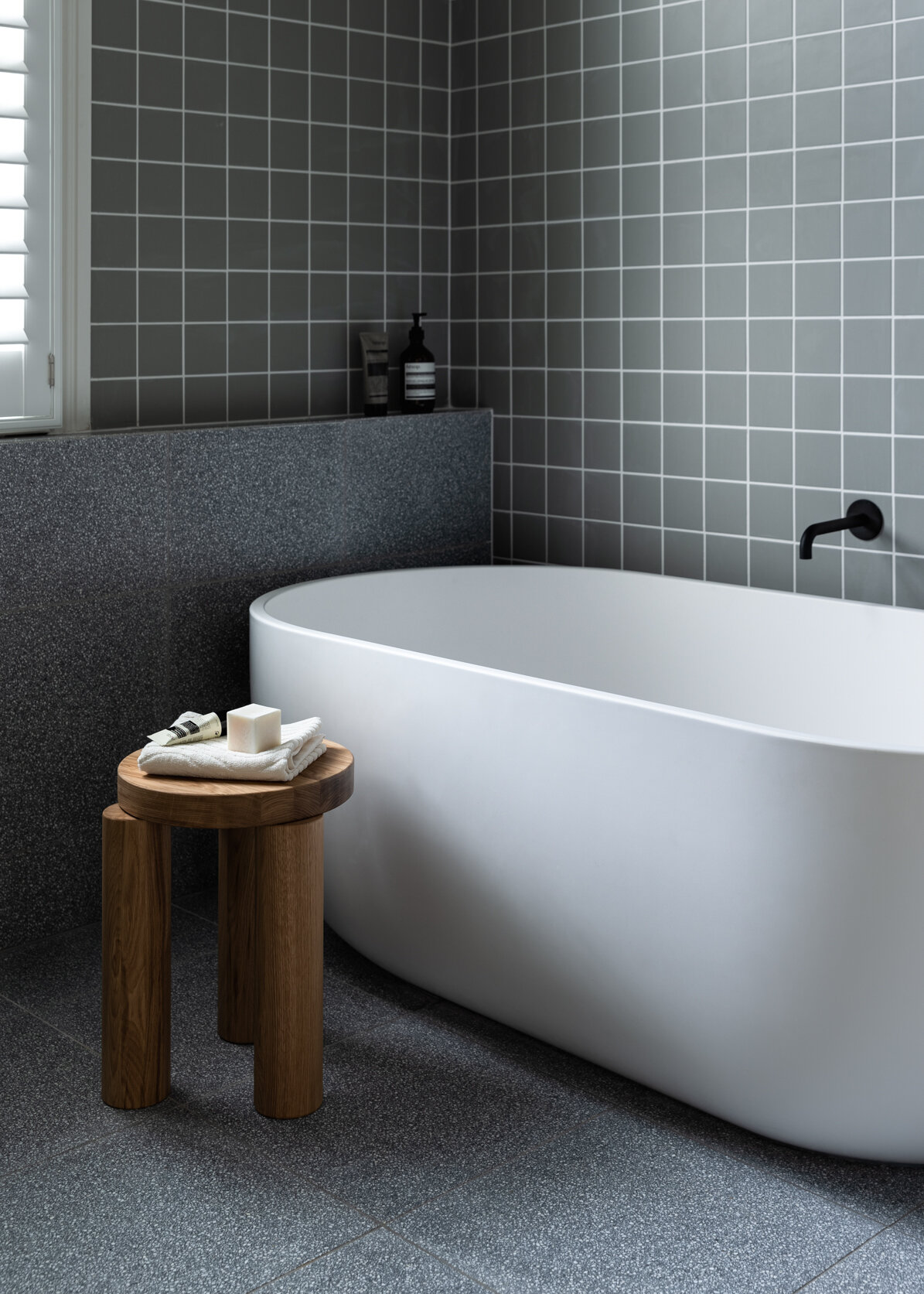
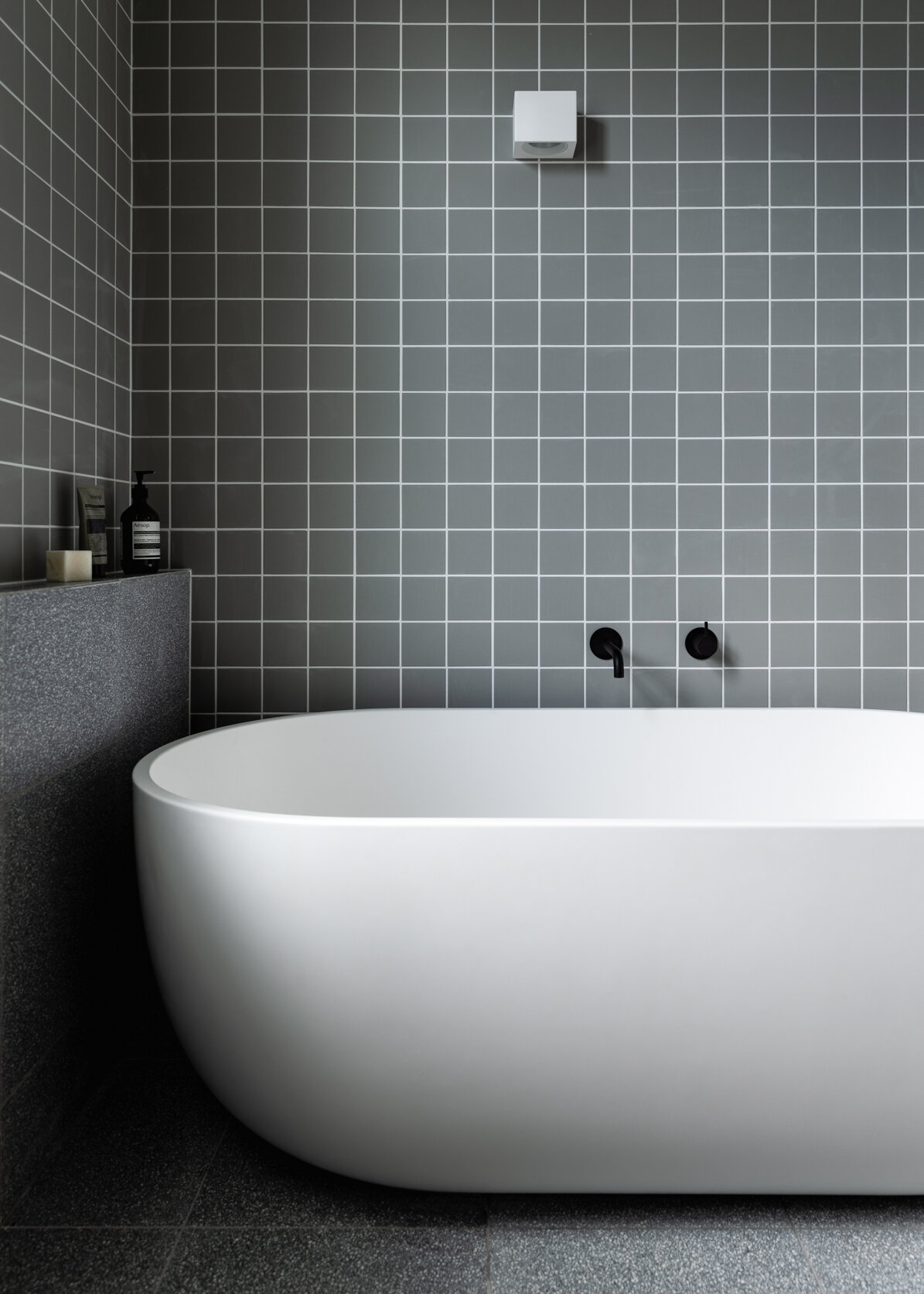
HOMESTYLE
–
PUBLISHED
STORY
–
AKIRAHO ST VILLA BY INDIGO DESIGN
A villa extension honouring a family’s Indian heritage, as well as a classic dwelling.
With the original villa having been split into two flats, the floor plan was overhauled and an extension to the back added, reinstating the home to more than just it’s former glory.
“I absolutely love villas, and this one has so many interior and exterior features that signify a time and a place. I try to honour the traditional finishes of these houses while recognising that the renovated parts are modern and can therefore be treated as such. The challenge is to make sure that the two aspects of the home feel as if they’re part of the same narrative” - Tomi Williams, Indigo Design
Oh rock my soul featured in Homestyle Magazine
AUCKLAND, NEW ZEALAND
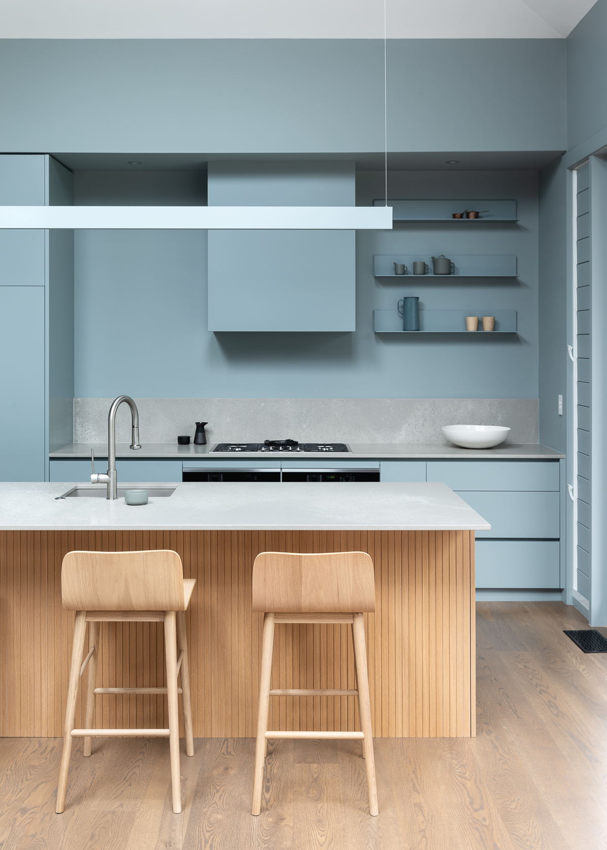
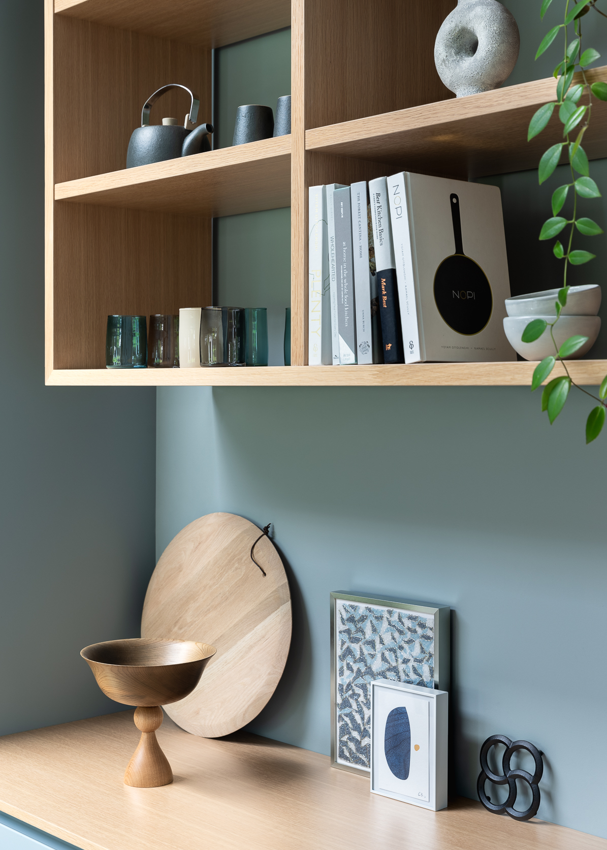
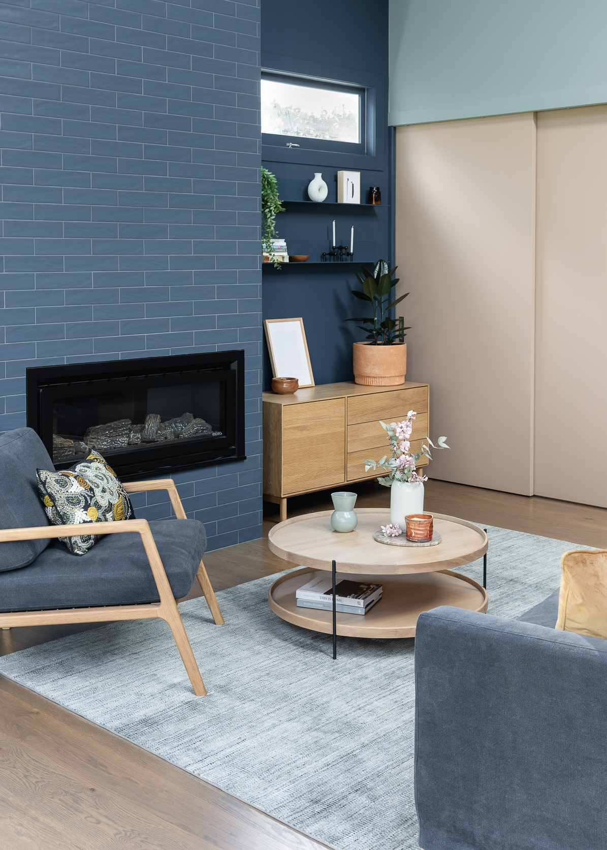
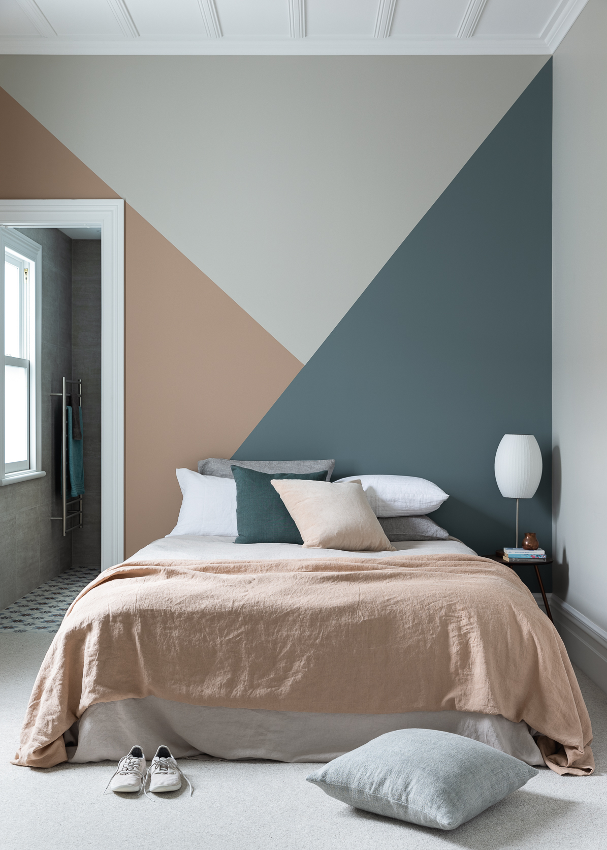
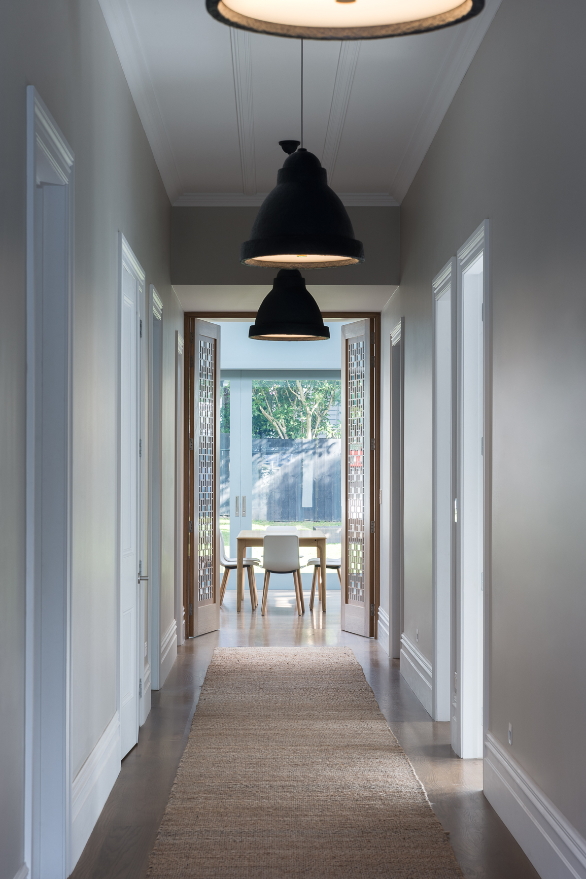
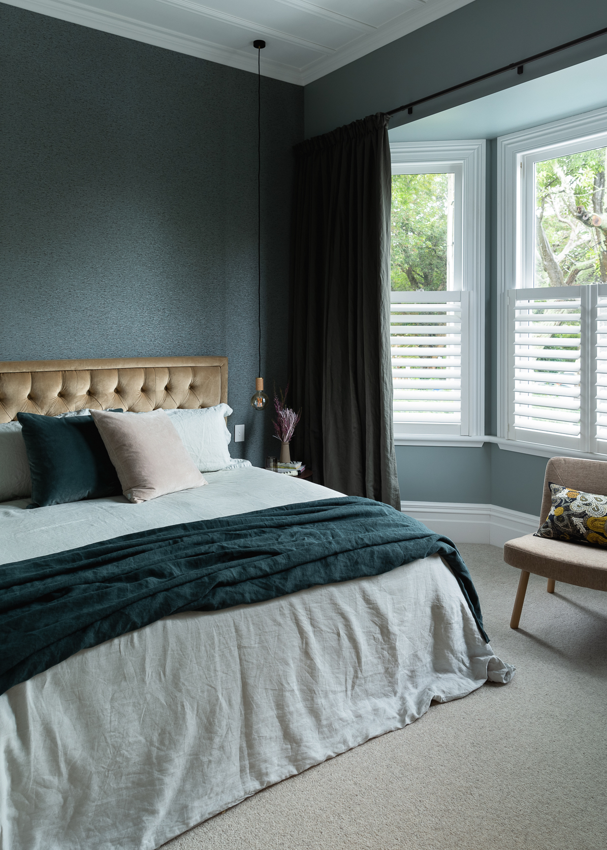
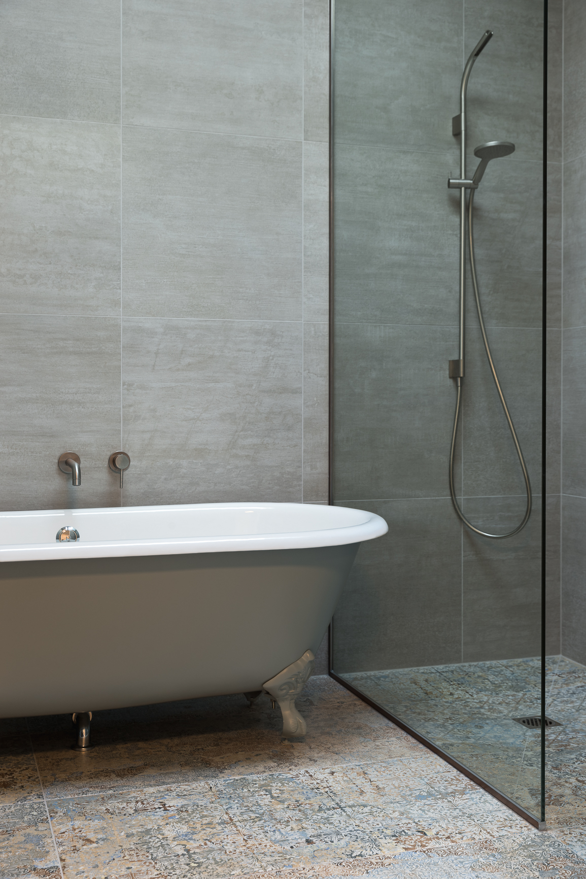

MARK
ANTONIA
–
LIFESTYLE FEATURE
The newly renovated workroom of MarkAntonia and the creative duo behind it, Antonia de vere and Mark Seeney for TheNew.nz.
–
thenew.nz
january 2018







